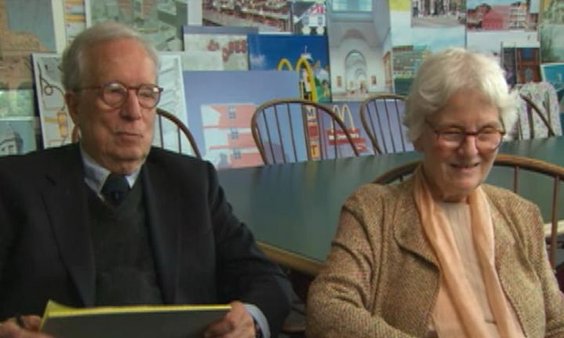NEXT STORY

Learning from lofts
RELATED STORIES

NEXT STORY

Learning from lofts
RELATED STORIES


|
Views | Duration | |
|---|---|---|---|
| 61. A visit to Penn Station as a young boy | 40 | 01:38 | |
| 62. My mother’s nature walks as a child | 53 | 00:44 | |
| 63. Not every presentation ends in success | 54 | 02:30 | |
| 64. The Byzantine complexity | 61 | 06:13 | |
| 65. The building as the decorated shed and the duck | 696 | 04:09 | |
| 66. The effect of the automobile and the flexible loft | 71 | 02:37 | |
| 67. Designing laboratory buildings (Part 1) | 64 | 04:29 | |
| 68. Designing laboratory buildings (Part 2) | 41 | 08:20 | |
| 69. Designing laboratory buildings (Part 3) | 37 | 04:21 | |
| 70. Using the generic in architecture; planning for change | 92 | 04:05 |


[DSB] Coming back to the idea of the generic quality of the lab and, by the way, of other generic basilica and the palazzo and various other… this generic lab and loft is a very important one in academe and I’ve said, it’s in a way like a city. It has a grid. It has a movement system through it. It has unique spaces, public spaces along the movement system. Analysing it in some of those terms is very interesting and talking about urban change is applicable.
There was an article written by Kevin Lynch in the 1960s; it appeared in Scientific American and it’s been a guide post for us too. He talks about the fact that, well, I talk about the fact that many engineers bemoan in transportation planning, for example, and in urban systems planning, bemoan the fact that it’s very, very difficult to forecast the future in urban areas. Sometimes, national forecasts are easier to make than urban ones, because the variables are so much less controllable. So, they will say isn’t it a shame we have no way of knowing between the span of our high projection and the span of our low projection, where the events will be. So, we’ll choose the middle. It’s terrible, but that’s what we have to do and they build for the middle. So, we know they’ll be 99% likely to be wrong, because there’s only one point they built for. The mitten allows wiggle room. If you plan for change, per se, you do a generic structure that can accept many different kinds of functions over its years. And you ask, what are the characteristics of such a structure? And that’s what Lynch asks about. He says, ‘How would you plan for change not for a false projection?’ And he says, ‘The first method is to allow lots of room’. And that’s an expensive method, so, are there other methods? And the ones he talks about are generosity in the systems, you could say, allowing wide bays; if you can’t allow a lot of space, allow little structure to impede the space. So, wide bays would be one, evenness of bays probably helps.
Thinking through a range of possible activities would make you make, for example, in a hospital the patient rooms for single beds, so that you can accommodate many disease patterns and many treatment plans, rather than for double beds. And you might make the size of the room consistent throughout, not planned to the specific needs of this program in this year, because even by the time the hospital is finished they’d have another program in there. So, you think of a space that’s not too wide and not too narrow, applies to office buildings, faculty offices, classrooms, hospital rooms, all of those mass repeated elements in a plan. And then, the window spacing, you think of it in relation to spacing of partitions and to the needs of light.
So, all of these are ways of thinking about what you do by way of a mitten rather than a glove, in all these different systems. Another way is allowing direction for change – in one direction only and not the other. In a lab building you might be able to add on to it at its end, but not widen it across its breadth and so on. So, I think, this has been important thought to us from the ‘60s starting with Urbanism and then it’s really come into its own as we’ve thought about these lab buildings.
Internationally renowned architects Robert Venturi (1925-2018) and Denise Scott Brown (b.1931) have helped transform contemporary design through their innovative architecture and planning. Winners of numerous prestigious awards, their designs have championed multiculturalism, social activism, symbolism, pop culture, history and evolving technologies.
Title: Using the generic in architecture; planning for change
Listeners: Thomas Hughes
Thomas Hughes is Mellon Professor Emeritus of the History of Science at the University of Pennsylvania and Distinguished Visiting Professor at the Massachusetts Institute of Technology. His most recent books include Human Built World, Rescuing Prometheus and American Genesis. He is a member of the American Philosophical Society, US National Academy of Engineering, Royal Swedish Academy of Engineering Sciences and the American Academy of Arts and Sciences.
Duration: 4 minutes, 5 seconds
Date story recorded: 22nd to 23rd September 2006
Date story went live: 27 May 2010