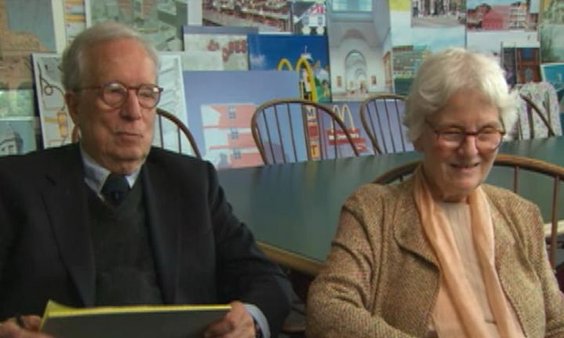NEXT STORY

Influences and qualities of the Vanna Venturi house (Part 1)
RELATED STORIES

NEXT STORY

Influences and qualities of the Vanna Venturi house (Part 1)
RELATED STORIES


|
Views | Duration | |
|---|---|---|---|
| 11. My choice of colour for the Vanna Venturi House | 357 | 02:14 | |
| 12. My mother and father | 141 | 04:45 | |
| 13. The evolution of the Vanna Venturi house | 232 | 02:22 | |
| 14. Influences and qualities of the Vanna Venturi house (Part 1) | 349 | 03:10 | |
| 15. Influences and qualities of the Vanna Venturi house (Part 2) | 224 | 07:46 | |
| 16. A moment of epiphany | 134 | 01:12 | |
| 17. The Guild House and New York University | 194 | 05:01 | |
| 18. Shared interests and histories | 88 | 05:56 | |
| 19. Denise Scott Brown; family history (Part 1) | 146 | 07:52 | |
| 20. Denise Scott Brown; family history (Part 2) | 118 | 02:25 |


[RV] We lived then in a suburb called Upper Derby, to the South West of Philadelphia, and then after that they moved to… my father died… no, no, then they, while he was still alive they moved to German town, which is another suburb within Philadelphia. And then after my father died I built the house for… oh then they, then they moved to the mainline, in Rosemont, Pennsylvania, where they lived in a very nice colonial revival house by a well known architect, and then eventually I built the house for my mother in Chestnut Hill, so the evolution of where they lived was interesting, and she was… as I said… always interested in that environment.
[DSB] It was a standing joke at Penn, that Bob Venturi was designing a house for his mother, because it went on for so long, so that the student skits in the architecture school would be Bob Venturi continually designing this house, and re-designing, and re-designing. Now you can see the models of those successive designs at MOMA, and it’s a very, very moving site, because he obviously starts from the sketches and models as a Khan groupie, and over those years he taught himself his trade in architecture as he does it. And you see his full fledged ideas in the final house, and I maintain that just about everything we’ve ever done since, you’ll find in embryo in that house. The street through the building, the decoration on the shed, the civic façade on one side and the private on the other side, the mixture of, and love of, Le Corbusier and Palladio, with a shot of Michelangelo in there, all his heroes, everything is, a little bit of Alvar Aalto in the back too, exciting I think it’s… I think it’s a very Urbanistic house. Bob was looked upon as an architect’s architect at Penn, not an Urbanist. I felt he was more Urbanistic than most of the ones called Urbanist who, in my sense, were doing large-scale architecture. So it’s a very exciting small building with a huge shadow behind it, shadow of two important parents, and a shadow of its future. It’s a funny way to put it, but the shadow is what happened since.
Internationally renowned architects Robert Venturi (1925-2018) and Denise Scott Brown (b.1931) have helped transform contemporary design through their innovative architecture and planning. Winners of numerous prestigious awards, their designs have championed multiculturalism, social activism, symbolism, pop culture, history and evolving technologies.
Title: The evolution of the Vanna Venturi house
Listeners: Thomas Hughes
Thomas Hughes is Mellon Professor Emeritus of the History of Science at the University of Pennsylvania and Distinguished Visiting Professor at the Massachusetts Institute of Technology. His most recent books include Human Built World, Rescuing Prometheus and American Genesis. He is a member of the American Philosophical Society, US National Academy of Engineering, Royal Swedish Academy of Engineering Sciences and the American Academy of Arts and Sciences.
Duration: 2 minutes, 22 seconds
Date story recorded: 22nd to 23rd September 2006
Date story went live: 27 May 2010